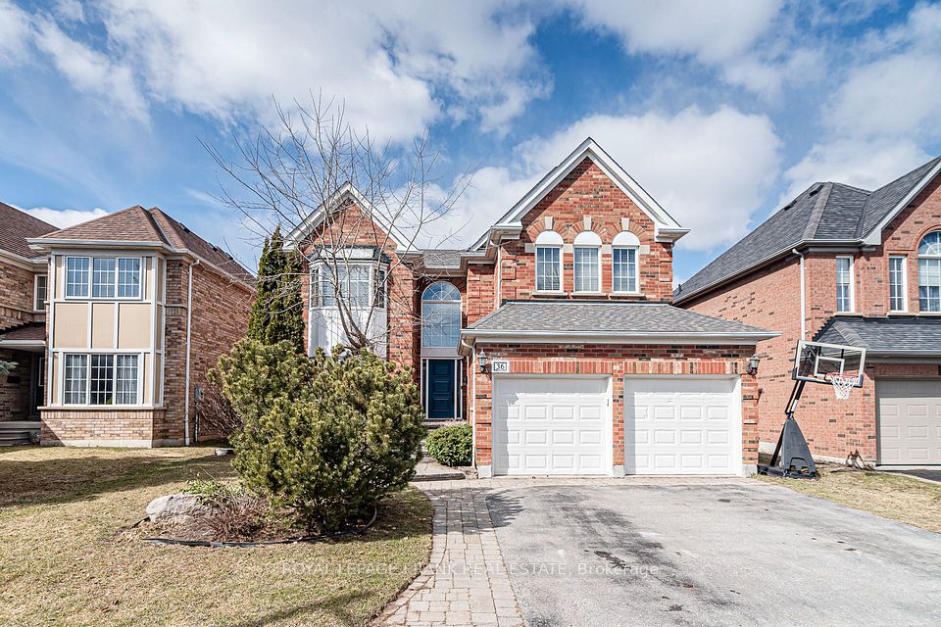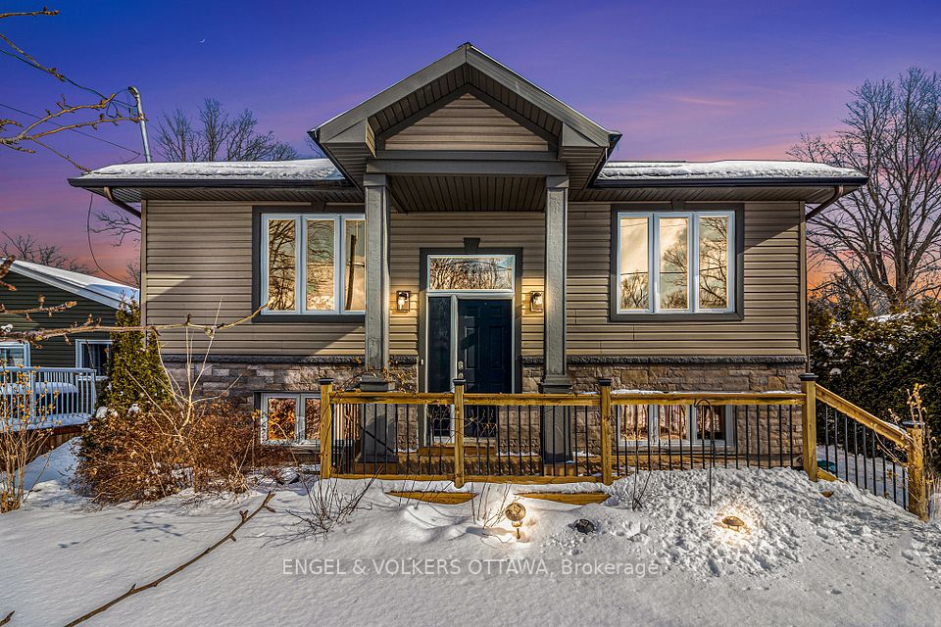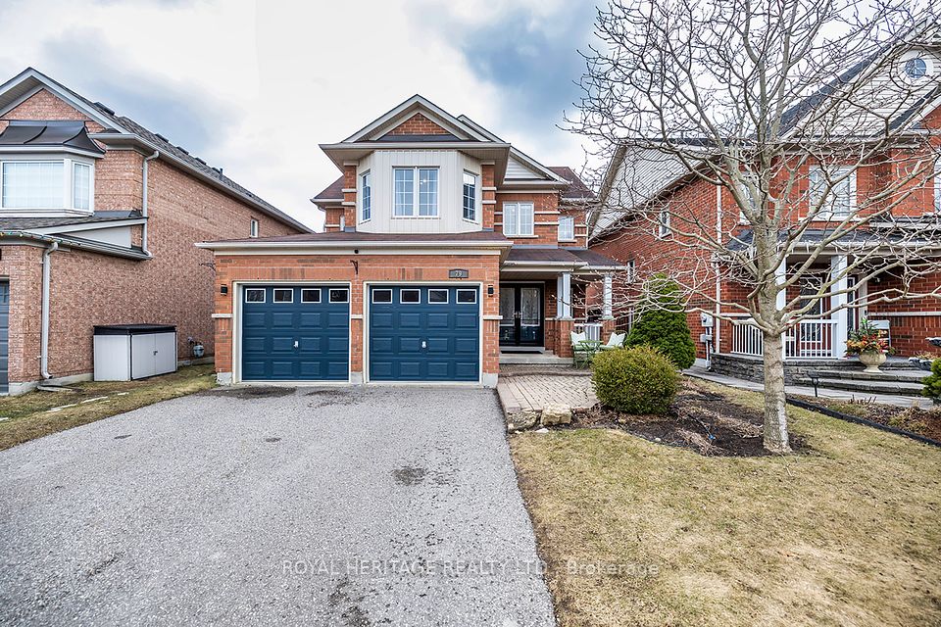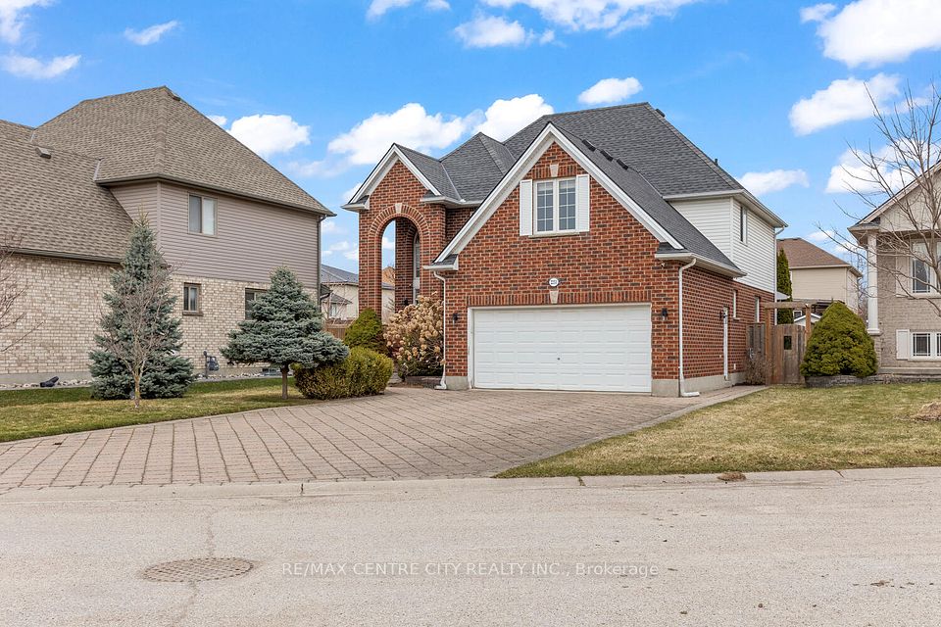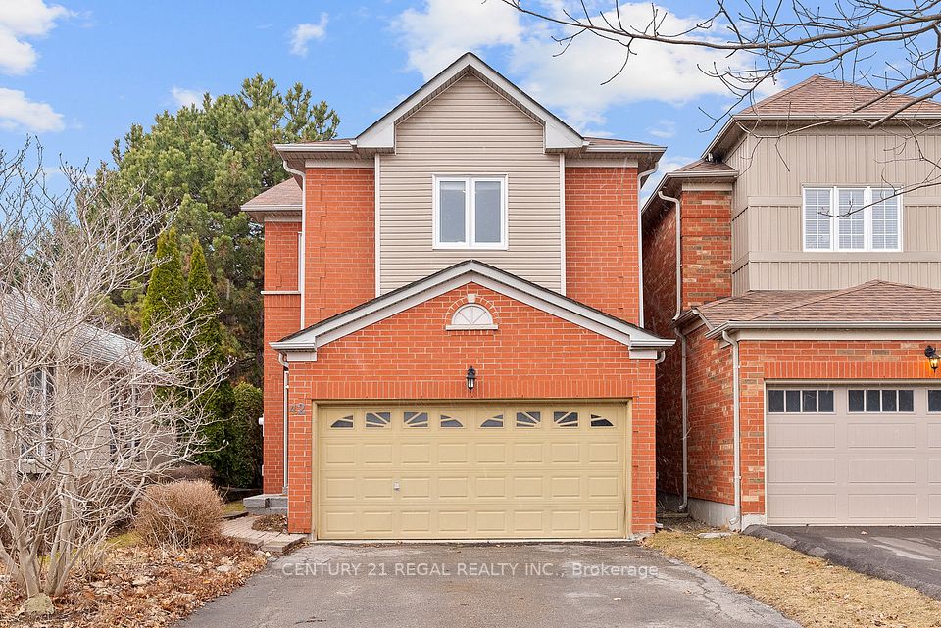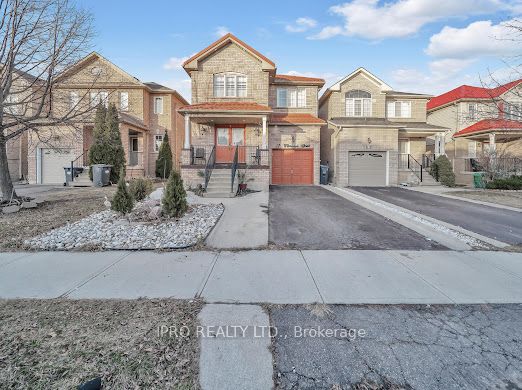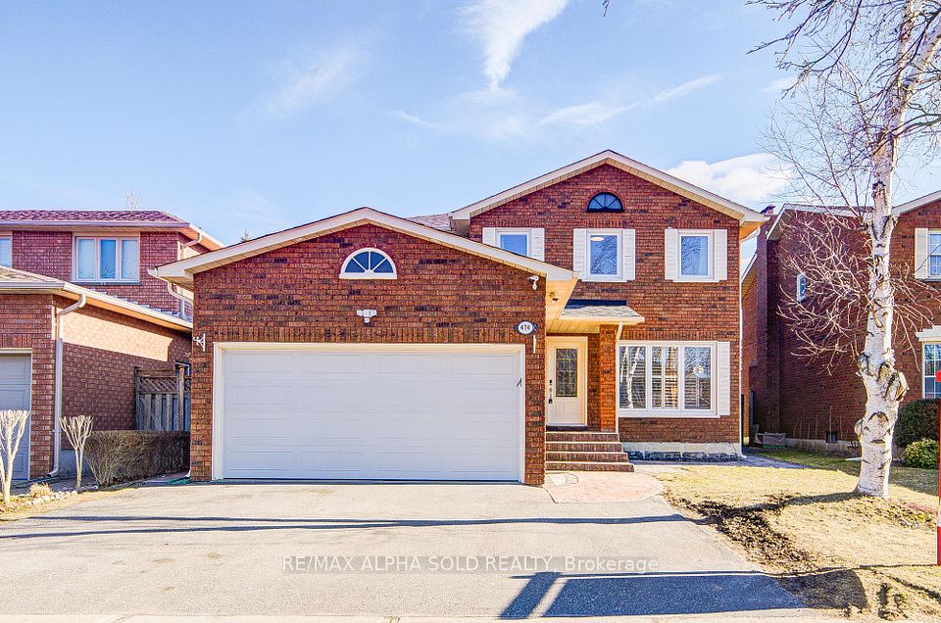$925,000
5968 Fourth Line Road, Manotick - Kars - Rideau Twp and Area, ON K0A 2T0
Virtual Tours
Price Comparison
Property Description
Property type
Detached
Lot size
.50-1.99 acres
Style
Bungalow
Approx. Area
N/A
Room Information
| Room Type | Dimension (length x width) | Features | Level |
|---|---|---|---|
| Kitchen | 3.96 x 5.37 m | Pantry, Centre Island, Breakfast Bar | Main |
| Dining Room | 3.09 x 5.37 m | Open Concept, Overlooks Backyard, Combined w/Living | Main |
| Living Room | 5.14 x 5.85 m | Fireplace, Overlooks Backyard, Hardwood Floor | Main |
| Primary Bedroom | 4.42 x 4.55 m | 4 Pc Ensuite, Overlooks Backyard, Hardwood Floor | Main |
About 5968 Fourth Line Road
Experience the pinnacle of refined living in this brand new custom-built bungalow, nestled on nearly an acre of serene land with unobstructed views of picturesque fields. Step inside to discover a haven of high-end finishes and an expansive, open-concept layout, perfect for both elegant entertaining and tranquil daily life. The open-concept design, featuring wide-plank engineered hardwood and soaring ceilings, creates a bright and airy atmosphere throughout the living, dining, and kitchen areas. Sunlight streams through large windows, highlighting the gourmet kitchen's expansive island, ideal for entertaining. The dining area opens to a covered rear deck, extending your living space outdoors, while a gas fireplace provides a cozy focal point in the living room. Retreat to the spacious primary suite, featuring a generous walk-in closet and a spa-like four-piece ensuite with a deep soaker tub. Two additional bedrooms, a full bathroom, a convenient mudroom/laundry, and a guest powder room complete this exceptional home's main floor. Unleash your imagination in the expansive downstairs area, a truly remarkable space that spans the entire width of the home. This impressive ~53x16 foot canvas offers unparalleled versatility. Don't compromise on having to choose between your dream home gym, a productive office suite, or an immersive entertainment zone this space accommodates it all! Massive, strategically placed windows flood the area with natural light, creating a bright and inviting atmosphere and offering endless potential for customized layouts. Completing this exceptional lower level is a fully finished fourth bedroom, another full bathroom, and lots of storage, ensuring both comfort and practicality. All that interior space coupled with an oversized 2 car garage featuring 11' ceilings and additional workspace means you have room to grow into, and space for everyone and their toys. OPEN HOUSE SUNDAY MARCH 30 2-4pm. Basement ceiling can be completed before closing*
Home Overview
Last updated
9 hours ago
Virtual tour
None
Basement information
Finished, Partially Finished
Building size
--
Status
In-Active
Property sub type
Detached
Maintenance fee
$N/A
Year built
--
Additional Details
MORTGAGE INFO
ESTIMATED PAYMENT
Location
Some information about this property - Fourth Line Road

Book a Showing
Find your dream home ✨
I agree to receive marketing and customer service calls and text messages from Condomonk. Consent is not a condition of purchase. Msg/data rates may apply. Msg frequency varies. Reply STOP to unsubscribe. Privacy Policy & Terms of Service.






